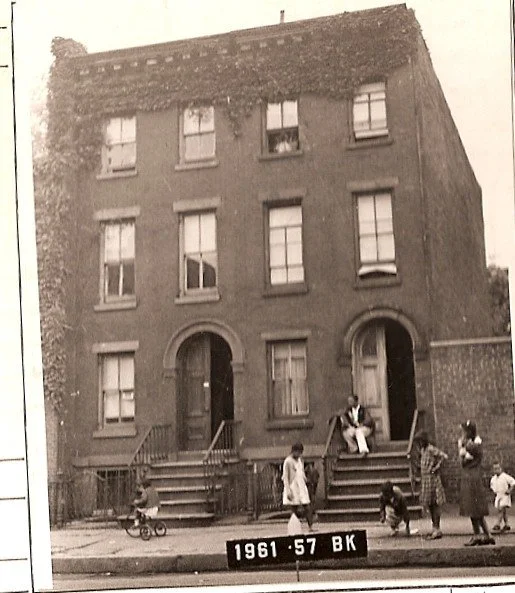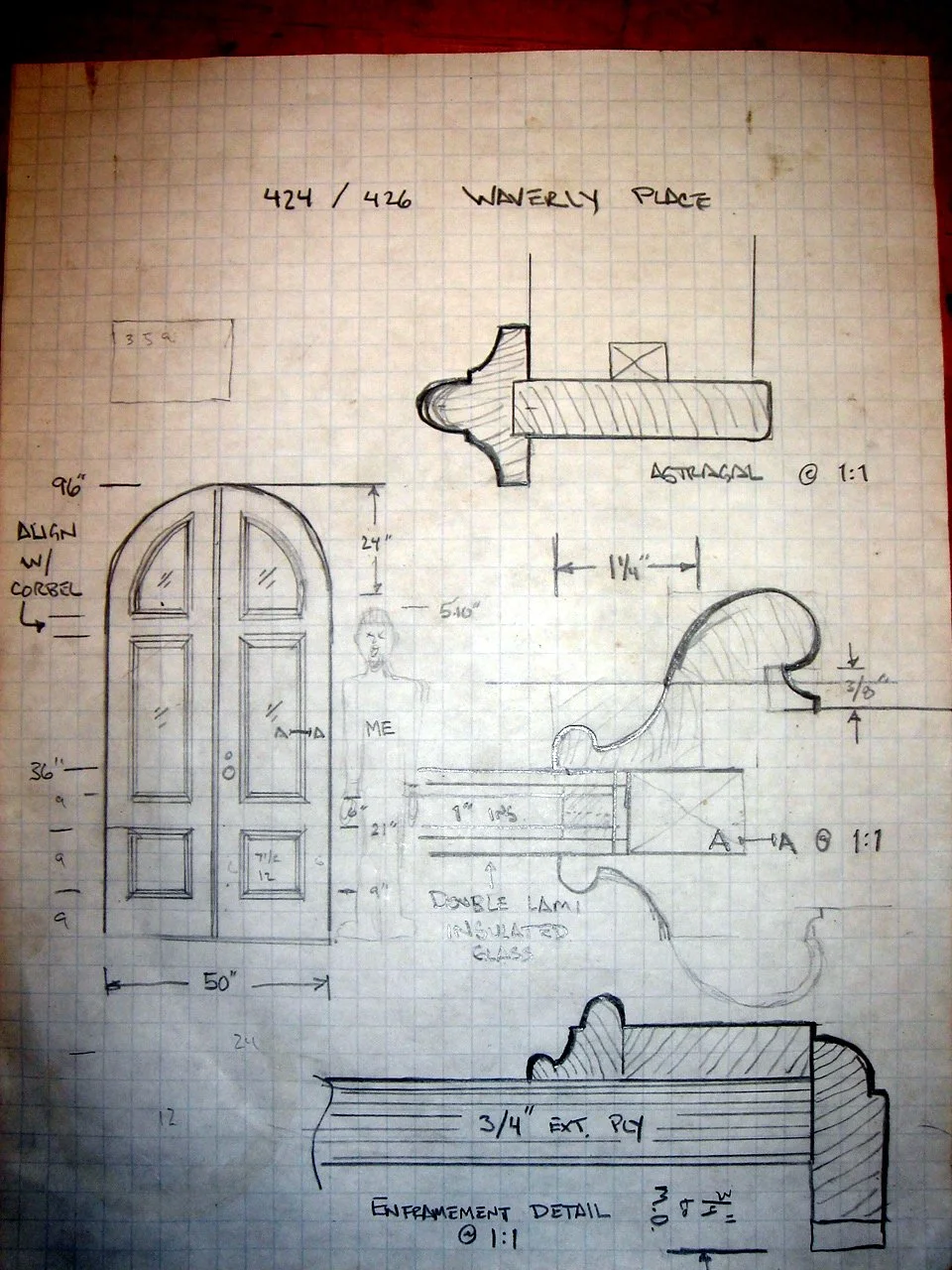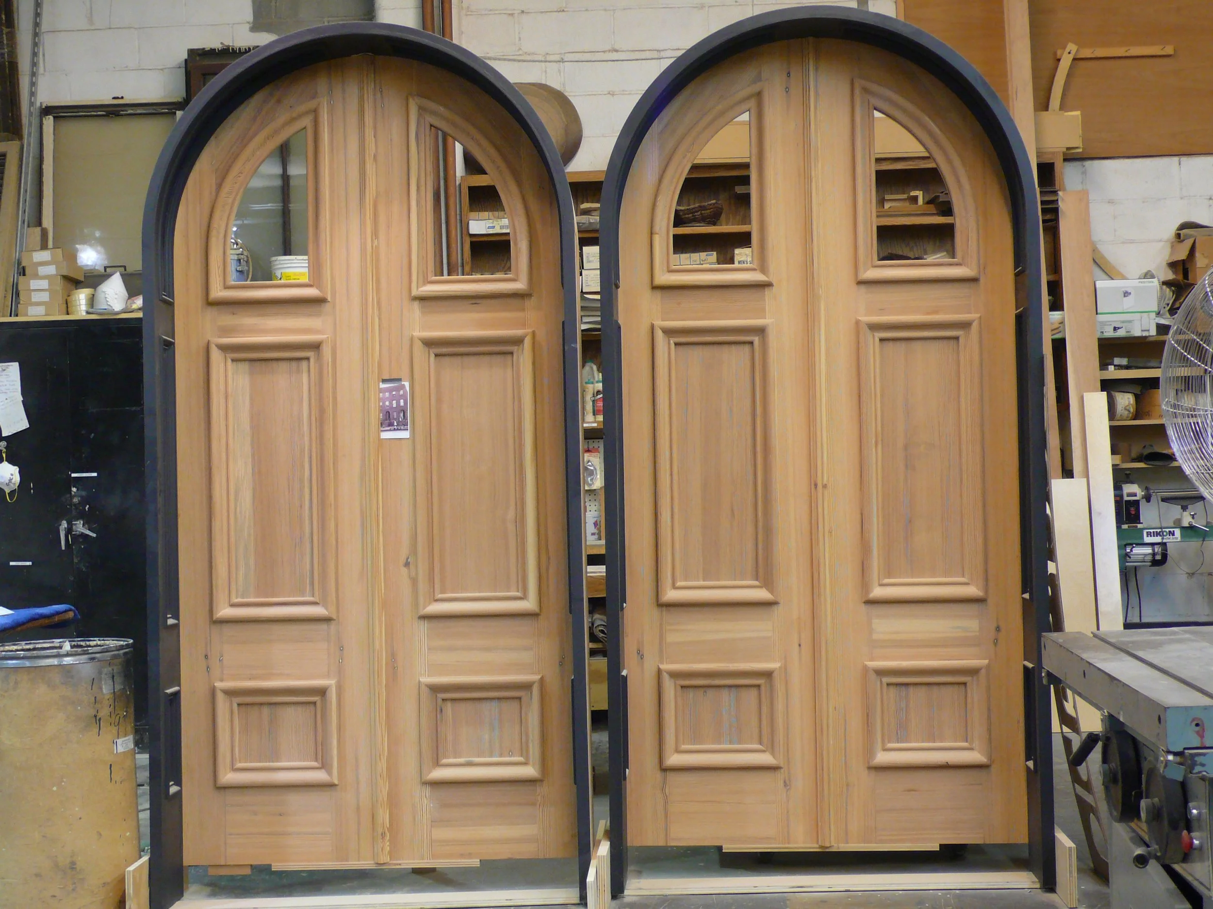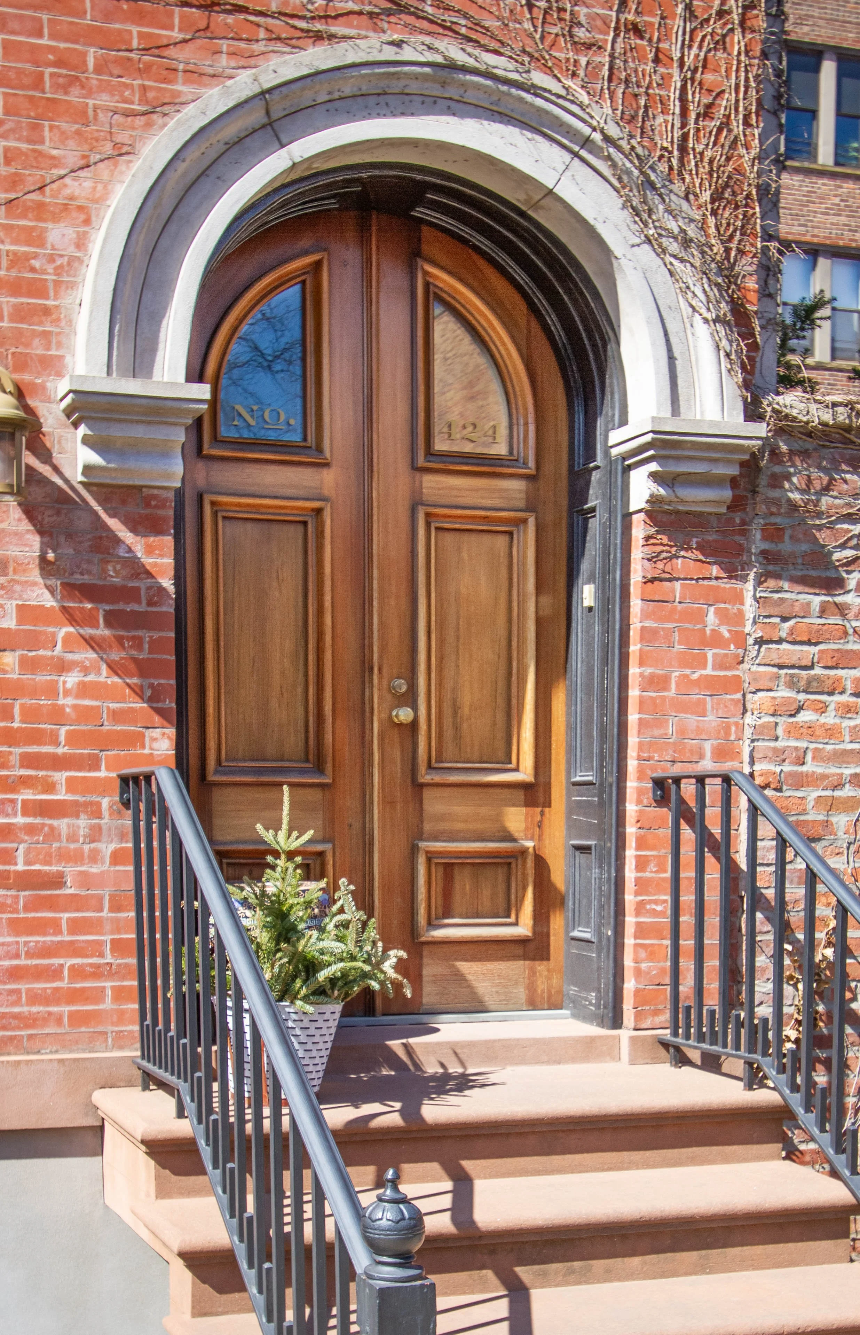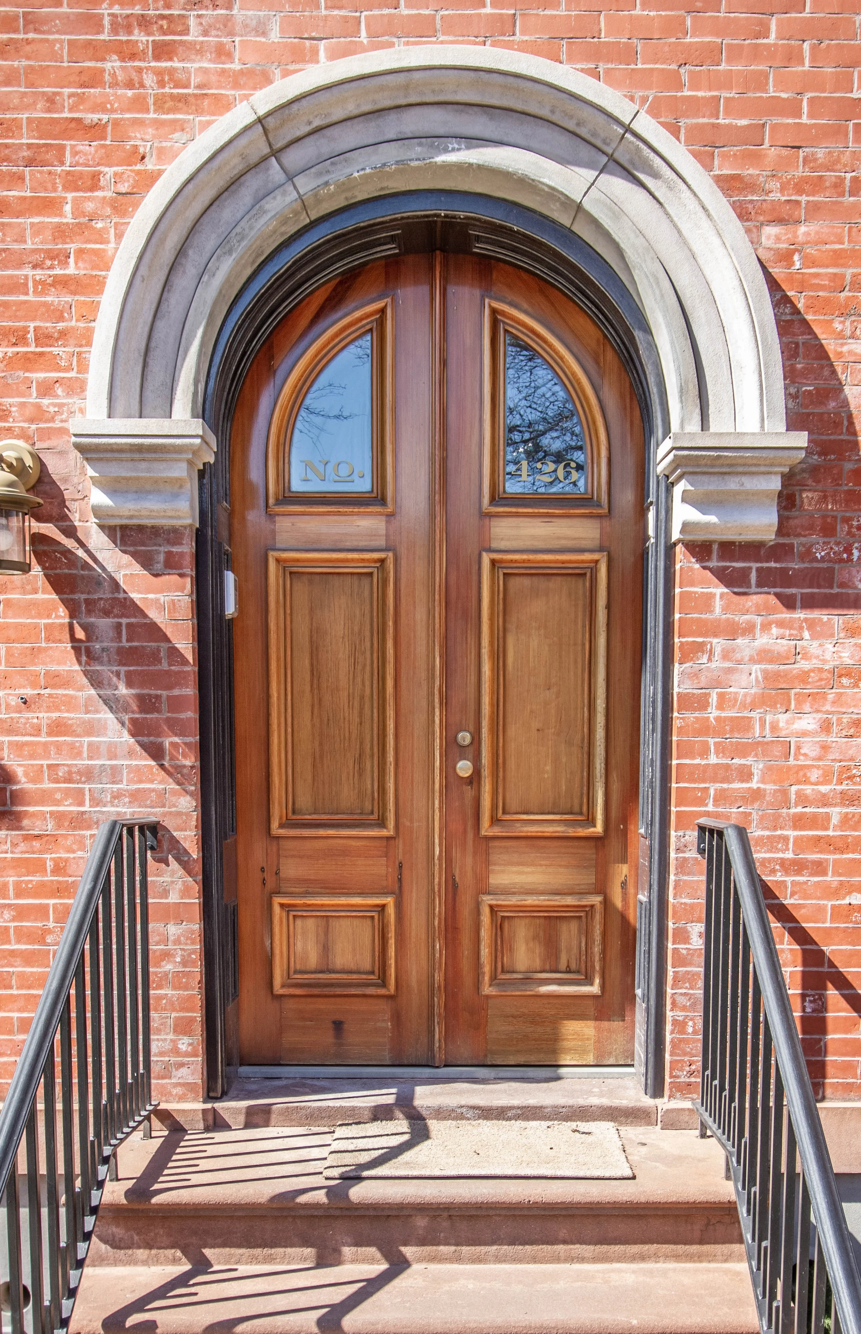Recreating historic carriage house doors in Clinton Hill
When the developers of this 19th-century carriage house in Clinton Hill reached out to us, they were deep into a two-year gut renovation, carefully bringing their home back to its original historic charm. When it came to the facade, they knew exactly what they wanted: two sets of Italianate-style doors that would return the building to its former glory.
But before we dive into the transformation, let’s start at the beginning. The carriage house is a charming and unusual feature of many historic neighborhoods in New York City. Originally, they were built as residences for a well-to-do family’s coachmen and horses, usually attached or adjacent to the family’s primary residence. As cars replaced horses, they were converted to garages or repurposed as artist studios, workshops, and loft apartments. Clinton Hill, home to many wealthy families in the late 19th century, still has several surviving carriage houses—though many, like the one on Waverly Avenue, have seen their defining features altered or removed over time.
This carriage house was built in 1876 for J.A. Nicholas, likely to accompany his nearby Clinton Avenue mansion. By the 1970s, it had undergone several alterations. A landmark designation report described it as clad in Permastone (a faux stone veneer), with canopies and filigree ironwork that bore no resemblance to the home's architectural roots. One of the entry doors had also been swapped out for a generic replacement with no ties to the original door design.
Excerpt from Landmark Preservation Commission Designation Report
1980s tax photograph from NYC archives showing the Permastone veneer facade
When Brownstone Door Co. joined the project, we quickly realized the historic door transformation would require a full reconstruction of the arched entryway. To ensure an authentic result, we consulted New York City’s extensive tax lot photo archive. A 1940s tax survey photo showed the facade impressively intact, offering a visual record of the home’s earlier form. That image became the foundation for our first hand-sketched design.
1940s tax photograph from NYC archives
Hand-drawn sketch
Back in the shop, the work began with detailed shop drawings to translate our historic research into precise plans. Once finalized on paper, we milled and assembled the doors and their frames from 150-year-old longleaf yellow pine salvaged from a demolition in Tribeca. While this wood was commonly used in the 1870s, it is now rare. Repurposing it provided the perfect material for a project so deeply rooted in history.
Every piece was shaped with precision using custom-made knives to match the original molding profiles down to the last curve. After assembly, the doors moved into the finishing room, where we built up layer after layer of marine-grade varnish for long-term protection.
Due to the lower ceiling height of the carriage house, these doors are mini versions of a classic Brooklyn brownstone door entrance
Once installed, the new arched door assemblies completed the astounding facade transformation, bringing the timeless elegance of Italianate architecture—and an authentic door design for this 19th-century home—back to life.
For the developers of 424-426 Waverly Avenue, this historic renovation project was a labor of love. They reflect on their journey:
“This has been an exciting project for us. We have put our heart and soul into this restoration, and have hit many speed bumps along the way. I would like to thank my amazingly talented friend Nate Shellkopf at Brownstone Door Co. for his expertise and support throughout this project. Not only has he made the most beautiful doors imaginable, he has been an invaluable resource on all things historic.”
Exterior view of 424 Waverly
View of 426 Waverly
We’re honored to have played a part in restoring this beautiful carriage house. Projects like these remind us why we love what we do—preserving history, craftsmanship, and stories that will last for generations.




